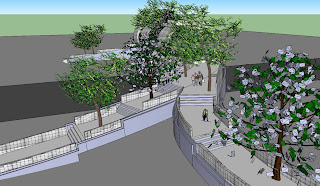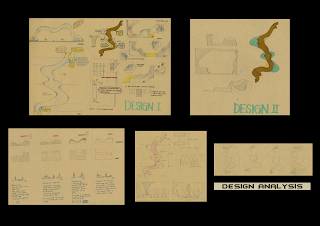A forum for Year 2 students, ajarns (instructors), and interested parties. The International Design and Architecture (INDA) program is based at Chulalongkorn University in Bangkok, Thailand
Sunday, October 31, 2010
Drawing/Design Examples
Check out the Harvard GSD StudioWorks website for terrific set of diagrams/plans/perspectives/design concepts that can help with your current project (or any future work). Take ten minutes to look around and ask any questions you may have on what kind of software was used to produce the work.
Images above from GSD student work. See StudioWorks website for image credits.
Thursday, October 28, 2010
Röyksopp - Remind me
An entertaining way to see a bunch of cool diagrams. Pay attention to how the mappings change in level of detail depending on what the author wants the viewer to understand.
Site Analysis Pinup Tomorrow
Our section will pinup tomorrow at 1pm in Room 314 with Aj. Laura's section. Aei, Ploy, and Yipta: you will present your group study first so please be ready to start at 1pm. After your discussing your group work, you will then present the development of your individual research/concepts. Any partii drawings / conceptual plans / sections / perspectives / models / diagrams of a design scheme are welcome, too.
Seeing the analysis work of your classmates will be vital to your design work so the presentation order for the rest of the class will not be announced ahead of time. If you are not in the room when it is your turn to pinup, you will not be allowed to present. I will also assign an audience member to take noes for each group that is presenting so no comments get forgotten.
-Aj. Nilay
Seeing the analysis work of your classmates will be vital to your design work so the presentation order for the rest of the class will not be announced ahead of time. If you are not in the room when it is your turn to pinup, you will not be allowed to present. I will also assign an audience member to take noes for each group that is presenting so no comments get forgotten.
-Aj. Nilay
Wednesday, October 27, 2010
Elements of Architecture Readings
The readings from Pierre von Meiss's classic book I distributed in class this week can be downloaded below. Understanding these selections will help you draw conclusions from your site analysis work as well as articulate your developing design concepts.
Elements of Architecture_Thresholds
Elements of Architecture_Space
For educational purposes only
Elements of Architecture_Thresholds
Elements of Architecture_Space
For educational purposes only
Staging Ground : The Agency of Infrastructure
If you are looking for references for diagrams and perspective renderings, get inspired by the visualizations Andrew TenBrink created for his 2010 thesis work for a Master of Landscape Architecture II degree at Harvard GSD. All of the perspectives/plates from his blog (link below) can be enlarged. The images may seem to use software that you do not know, but see if you can express the atmosphere and sequence through your project by using your perspectives, too.
'visual complexity' website
visual complexity exhibits a multitude of examples for representing complex networks. Consider how the your site analysis can become clearer by presenting your findings in a more abstract manner.
Monday, October 25, 2010
OK Go - This Too Shall Pass - Rube Goldberg Machine version - Official
A fun way to see the value of sequence...
Tuesday, October 19, 2010
AutoCAD for Mac !!!
Click here to download a trial version of AutoCAD for your Mac...or you can just wait a few weeks and buy it at Fortune Town...
Sunday, October 17, 2010
Wednesday, October 13, 2010
Project1-BO
Tuesday, October 12, 2010
Architecture Faculty CAD Plans
Download a series of floor plans for the architecture faculty by clicking below. Thank Hirun from 3rd year the next time you see him.
Chula_Architecture Faculty.dwg_2008
Project1-Ploy
Concept : Destruction of uniformity
When looking at the whole picture of the community, the existing bridge is seen as being uniformed. All bridges which connect Chula campus together along Phayathai Road were constructed the same way, however, they are unique in their own ways due to the differences in the environmental conditions. To emphasize the uniqueness, the new design is to further destruct the sense of uniformity by contrasting the original form and shape of the existing design.

Subscribe to:
Posts (Atom)



















































